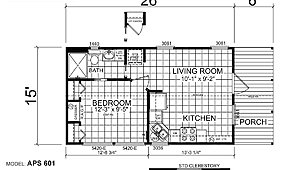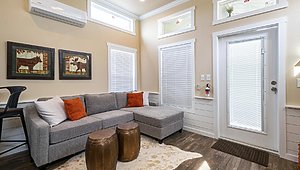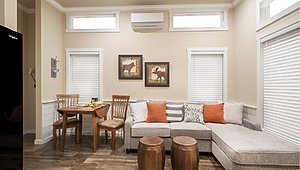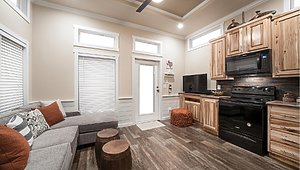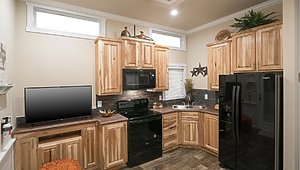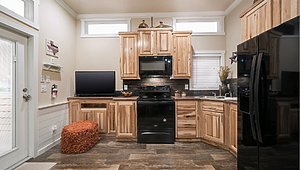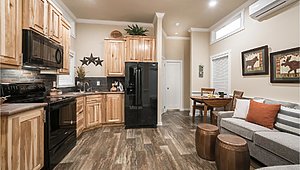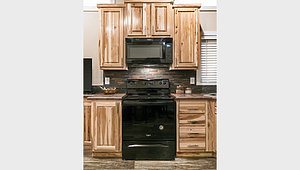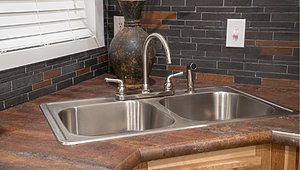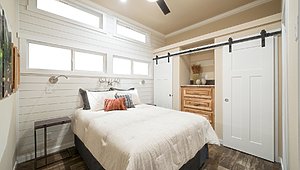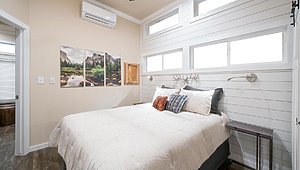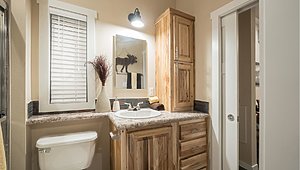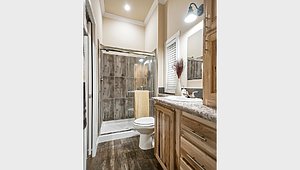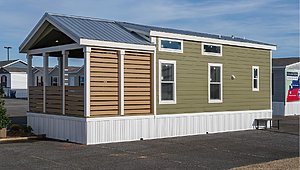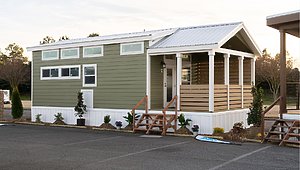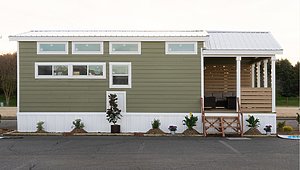Bathroom Backsplash: 6" Tile
Bathroom Cabinets: 36" High
Bathroom Countertops: Laminate
Bathroom Fans: Standard
Bathroom Faucets: Brushed Nickel
Bathroom Flooring: Diamondflor Linoleum T/O
Bathroom Shower: 48' Shower w/ Clear Glass Enclosure-Per Print
Bathroom Sink: Porcelain
Bathroom Toilet Type: Elongated
Insulation (Ceiling): R-22
Floor Decking: 19/32" T & G - OSB
Insulation (Floors): R-11
Floor Joists: 2x6 - 16" on Center
Interior Wall On Center: 16" on Center
Interior Wall Studs: 2x3 / 2x4
Insulation (Walls): R-11
Front Door: 36x80 9 Lite per print
Exterior Lighting: Lantern Type
Roof Pitch: 8/12 on 11'2" & 11'8" (6/12 Standard on 15 Wide)
Shingles: Composite 25 YR
Siding: Smart Panel
Window Trim: Cased Windows
Window Type: Dual Pane Single Hung Low E-White
Carpet Type Or Grade: 1/2" Rebond in Loft & Stairs only
Ceiling Fans: Optional
Ceiling Type Or Grade: Vaulted
Interior Doors: Craftsman 3 Panel Door
Safety Alarms: Standard
Interior Walls: Tape and Texture
Kitchen Backsplash: 6" Tile backsplash
Kitchen Countertops: Laminate
Kitchen Dishwasher: Standard 18" Dishwasher
Kitchen Faucets: Brush Nickel / SLF and Sprayer
Kitchen Flooring: Diamondflor Linoleum T/O
Kitchen Lighting: 4" LED Can Lights / LED Can Lights in Dinning Room
Kitchen Range Type: Full Size Electric Range Black
Kitchen Refrigerator: 18' FF Black
Kitchen Sink: Stainless steel
Home Entertainment: 48" Entertainment Center
Electrical Service: 100 Amp Box - 50 Amp Service
Water Heater: 20 Gallon - Electric - Exterior Door



