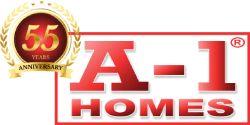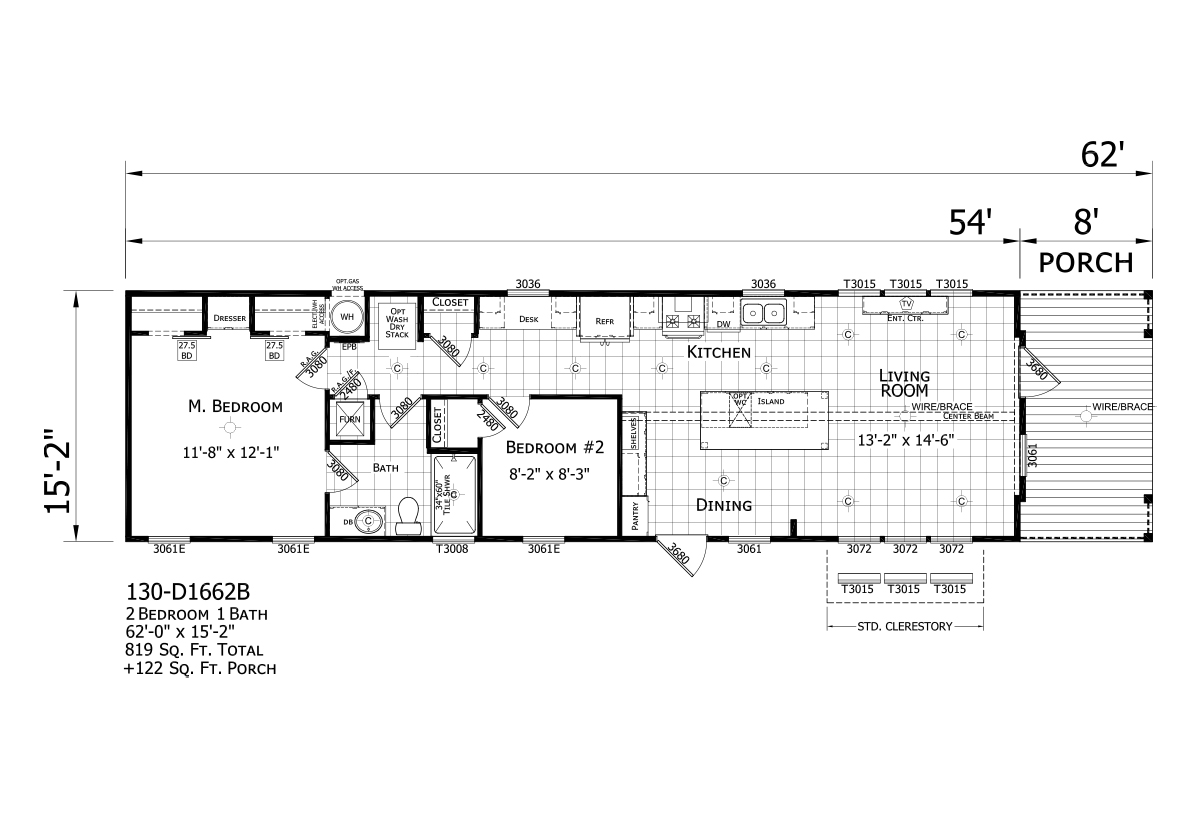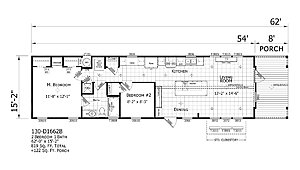Bathroom Backsplash: Ceramic Backsplash Std Height
Bathroom Cabinets: 36" High W/Toe Kick
Bathroom Countertops: Laminate
Bathroom Faucets: Brush Nickel Metal Faucets
Bathroom Lighting: 4" LED Can over Sink in Hall Bathroom / 4" LED Can over Sink & Shower in master Bathroom
Bathroom Sink: Porcelain
Bathroom Toilet Type: Elongated
Front Door: Glass Door w/Blinds
Exterior Lighting: LED Coach Light
Shingles: Galvalume Roof
Siding: Smart Panel/Painted
Window Trim: 6"x3/4" Window Trim FDS & Hitch End
Window Type: Thermopane Non Grid White
Ceiling Texture: Tape & Texture w/Large Center Beam
Ceiling Type Or Grade: White Flat Craftsman
Interior Doors: Craftsman
Interior Lighting: 11" LED Pan Light/Brushed Nickel & (4) Can Lights in LR / 11" LED Pan Light/Brushed Nickel in all BR / 4" LED Can Lights Per Print in Walk-in Closets / Wall Flex Arm Snake Light PP in MB
Kitchen Backsplash: 18" High Ceramic Backsplash STD
Kitchen Cabinetry: Blk Pipe Plank Shelves PP / Trash Drawer Cabinet / Cabinet Doors over Range
Kitchen Countertops: Laminate
Kitchen Dishwasher: Black Whirpool
Kitchen Faucets: Pulldown Faucet STD
Kitchen Lighting: 4" LED Can Lights Per Print
Kitchen Range Type: Black Coil Top Electric Range
Kitchen Refrigerator: Black 21 Cu FT Side by Side
Kitchen Sink: 8" Deep Stainless Steel
Electrical Service: 200 Amp Service
Furnace: Upflow
Shut Off Valves Throughout: Standard
Utility Cabinets: Wood Shelves w/White Barn Doors on Master Closet
Washer Dryer Plumb Wire: Plumb/Wire for Washer and Dryer
Water Heater: 30 Gallon - Electric
Water Shut Off Valves: Standard


